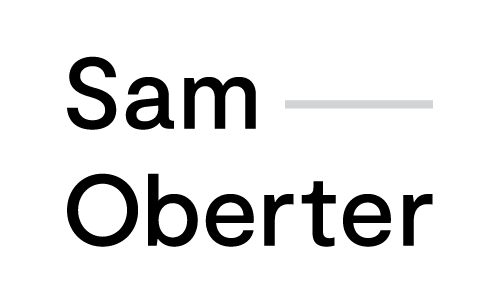The High Line - Moynihan Connector is a new elevated pathway Designed by Skidmore, Owings & Merrill and Field Operations, to create an episodic journey through Midtown West.
Connecting with the original High Line, the Woodland Bridge that runs above 30th Street features deep and continuous soil beds built into the structure, supporting a lush landscape inspired by Eastern Deciduous Forests. Dyer Ave is spanned with The Timber Bridge, a glulam Warren truss made from sustainably sourced wood, crossing into Magnolia Court in Manhattan West Plaza. This two-block site is situated across from the historic Farley Post Office on the west, and the new Moynihan Train Station on the east. The primary public open space is an elevated 2-acre plaza at the center of the mixed-use development, built over a structure that covers an extensive network of train tracks running beneath. This central space is part of a larger urban gesture to knit together the existing Midtown business district with the newly developed Hudson Yards
(www.fieldoperations.net)
The creative design collaboration between SOM and Field Operations, under the leadership of Empire State Development, Brookfield Properties, and Friends of the High Line, led to the Connector’s strikingly original and unique character.
Field Operations designed the public realm for Manhattan West, a Brookfield Properties project.











